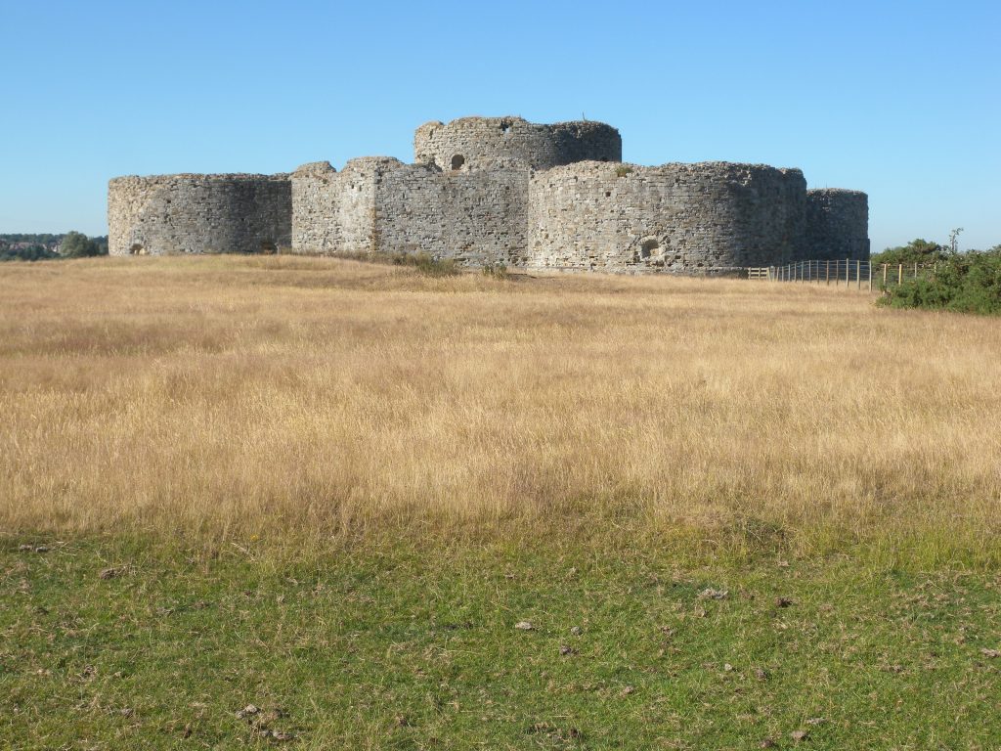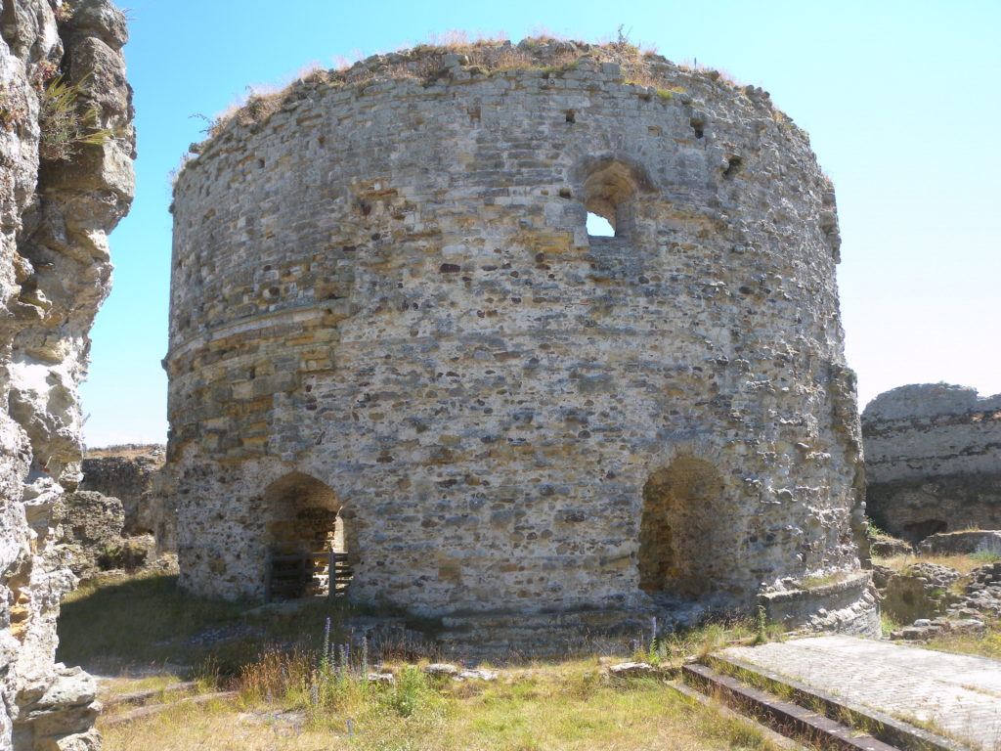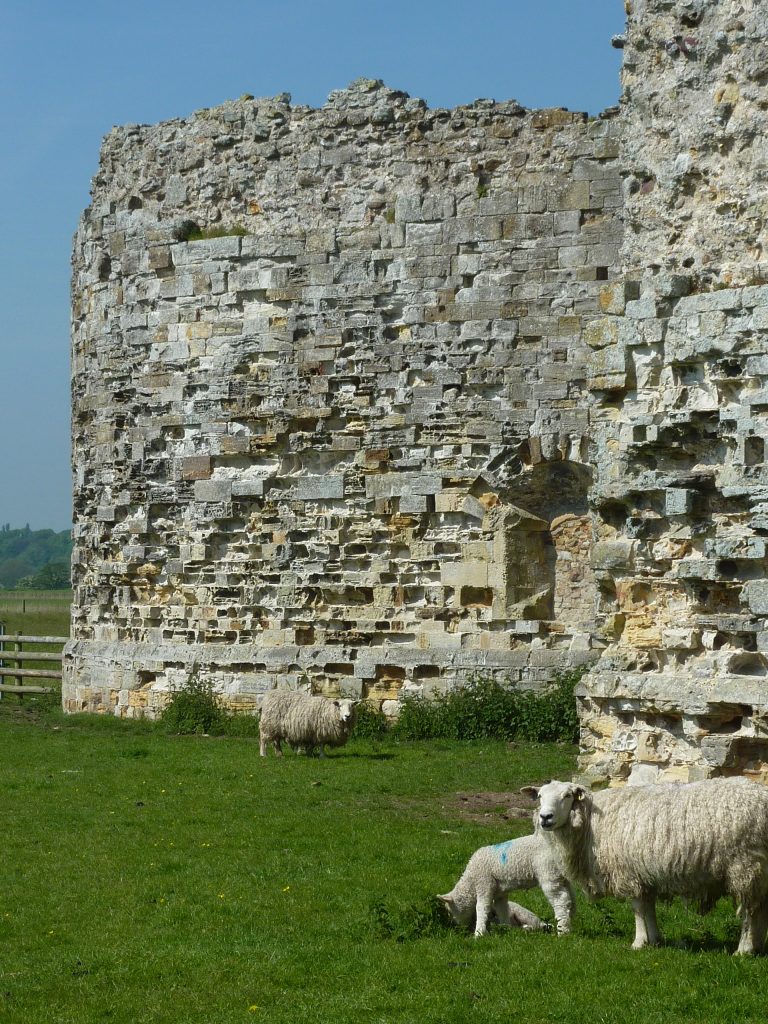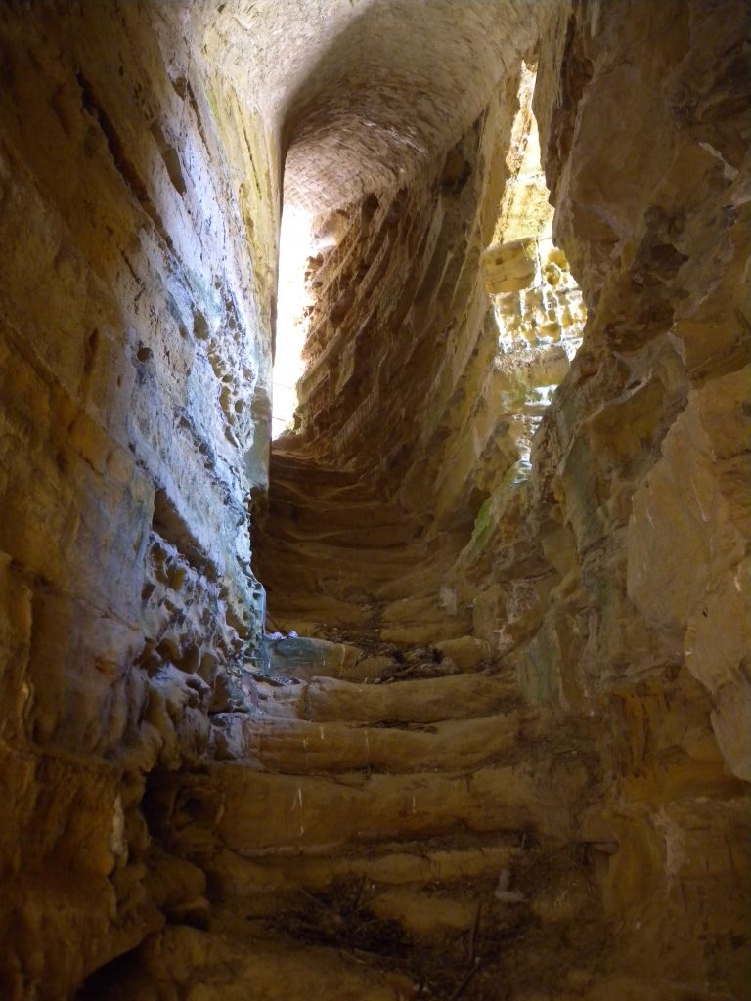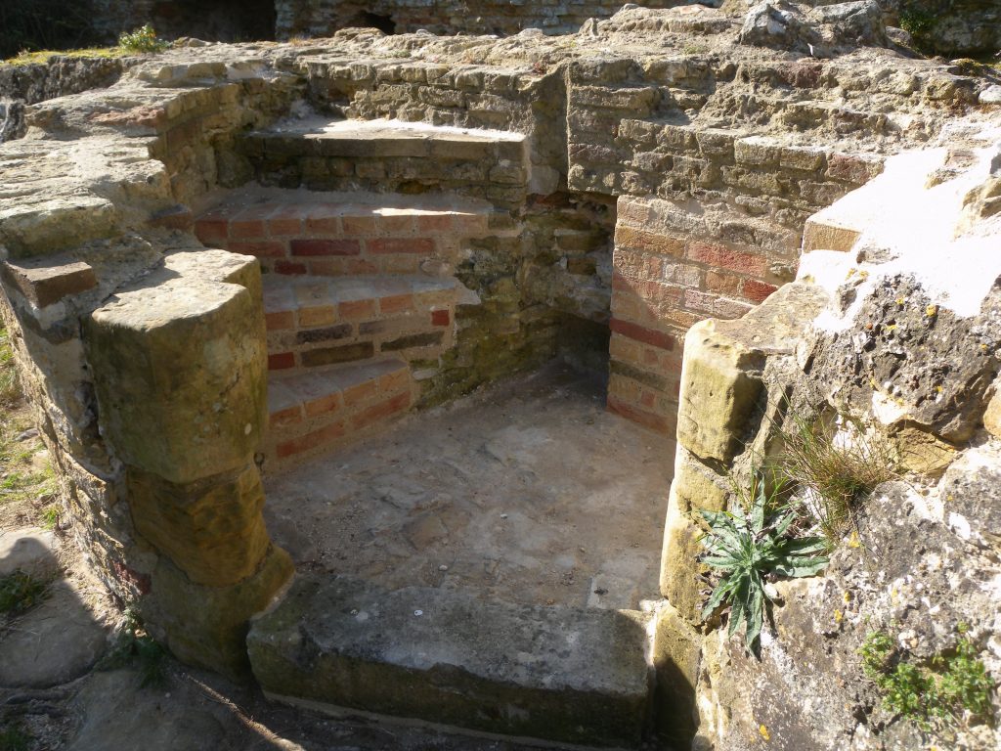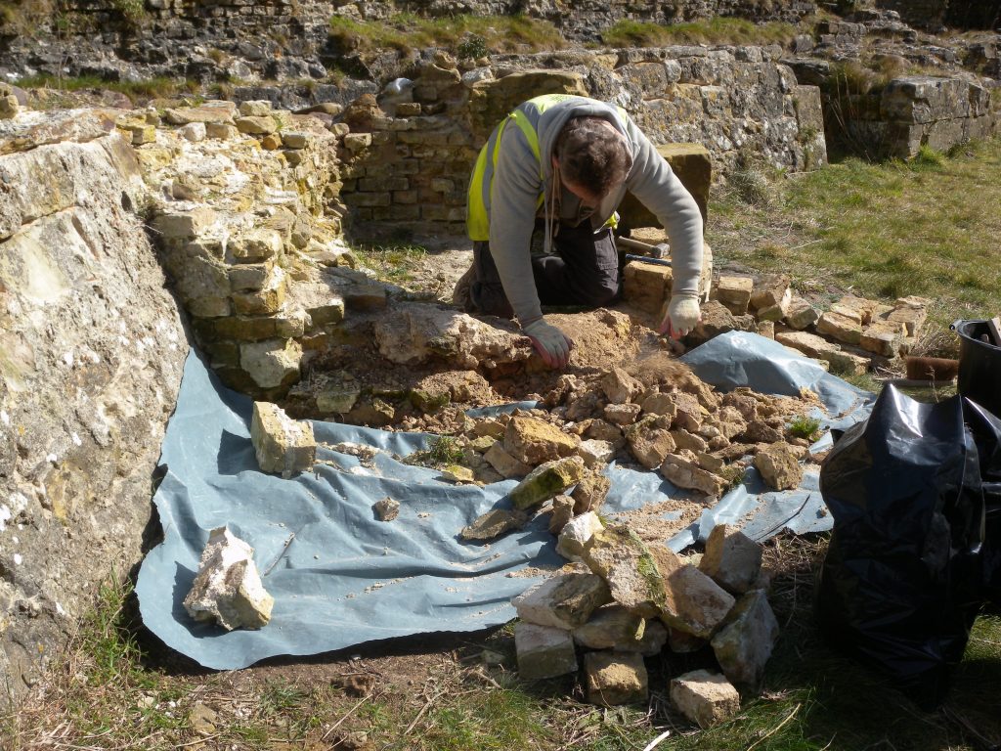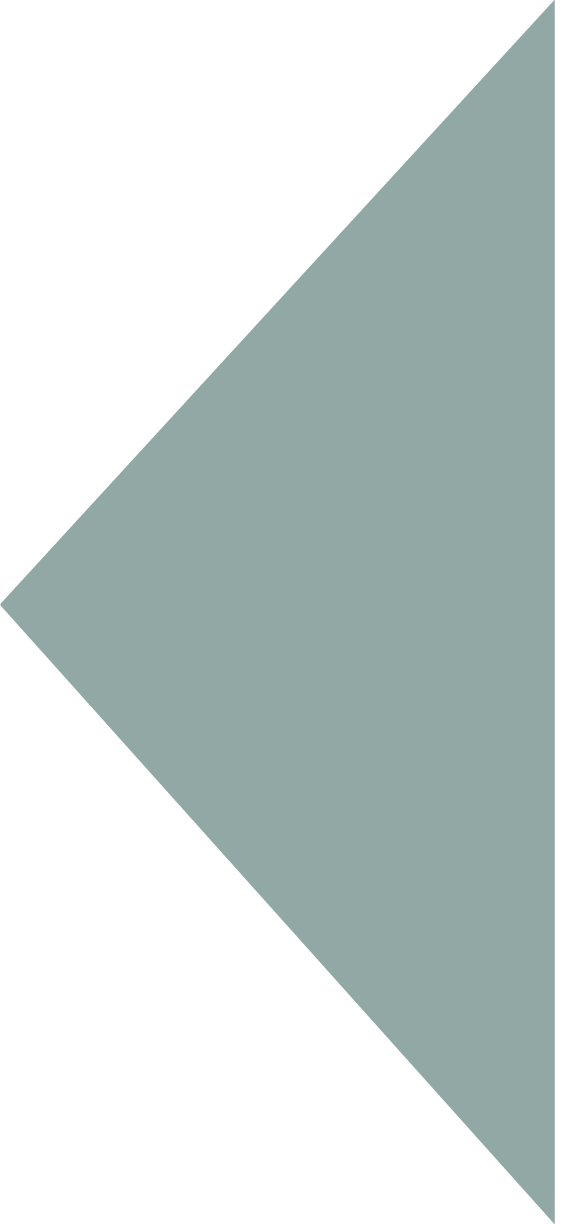Camber Castle, East Sussex
The Tudor artillery castle, Camber Castle (also previously referred to as Winchelsea Castle) was constructed between 1513 and 1543 as part of Henry VIII’s chain of coastal defences to protect England from invasion. It was positioned on a spit which protected the Camber estuary and seaward entrance to the port of Rye. There were three phases of construction: the first in 1512-14; the second from 1539-40 and the third begun in 1542. However, by 1548 the castle had become largely obsolete as the Camber channel silted up. The castle was maintained during the 16th century but the garrison was disbanded and the ordnance removed in 1637.
During the Second World War the castle was possibly used as a training camp and a pillbox was established there. The castle was bought in 1977 by the state and has been comprehensively restored and is now run by English Heritage.
Camber Castle is Grade I and a scheduled Ancient Monument.
Its plan is quatrefoil-shaped, with lunettes at the corners and the entrance on the North side forming another lunette or the stalk of the flower. It is a squat building of ashlar lined with brick. In the centre of the square is a higher round tower or keep of earlier date built of ashlar and lined with brick for the top or second storey which has probably been added. Later, the first phase of construction was built by Edward Guldeford, and consisted of a circular one-storeyed artillery tower, topped with an open platform designed to house heavy guns. This survives as the lower part of the central citadel of the completed castle.
The second phase of construction was in response to the political crisis and consequent fear of invasion and resulted in the construction of an elaborate concentric structure of four stirrup-shaped towers linked to each other by an eight-sided curtain wall and to a gallery around the remodelled and heightened central citadel by radiating vaults. The castle was entered by a rectangular gatehouse to the North West.
The final phase included the replacement of the earlier, stirrup-shaped outer towers with four semi-circular bastions, the thickening of the octagonal curtain wall and some remodelling of the gatehouse.
The castle buildings are built of local stone, probably from quarries at nearby Fairlight, Playden and Hastings, and from Mersham near Ashford in Kent. Additional building materials include Caen stone reused from the newly dissolved religious houses at Winchelsea, local timber and yellow bricks fired on site.
Martin Ashley advised on the stabilisation of low level ruined masonry, and carried out repairs to brick vaulting to the network of tunnels. Sample bricks were made to closely match the existing masonry and collapsed elements were reconstructed to improve the visitor interpretation to the site. Free-standing masonry was given additional stitch repairs to prolong its survival, and loose areas of brickwork were rebedded in new mortar.



