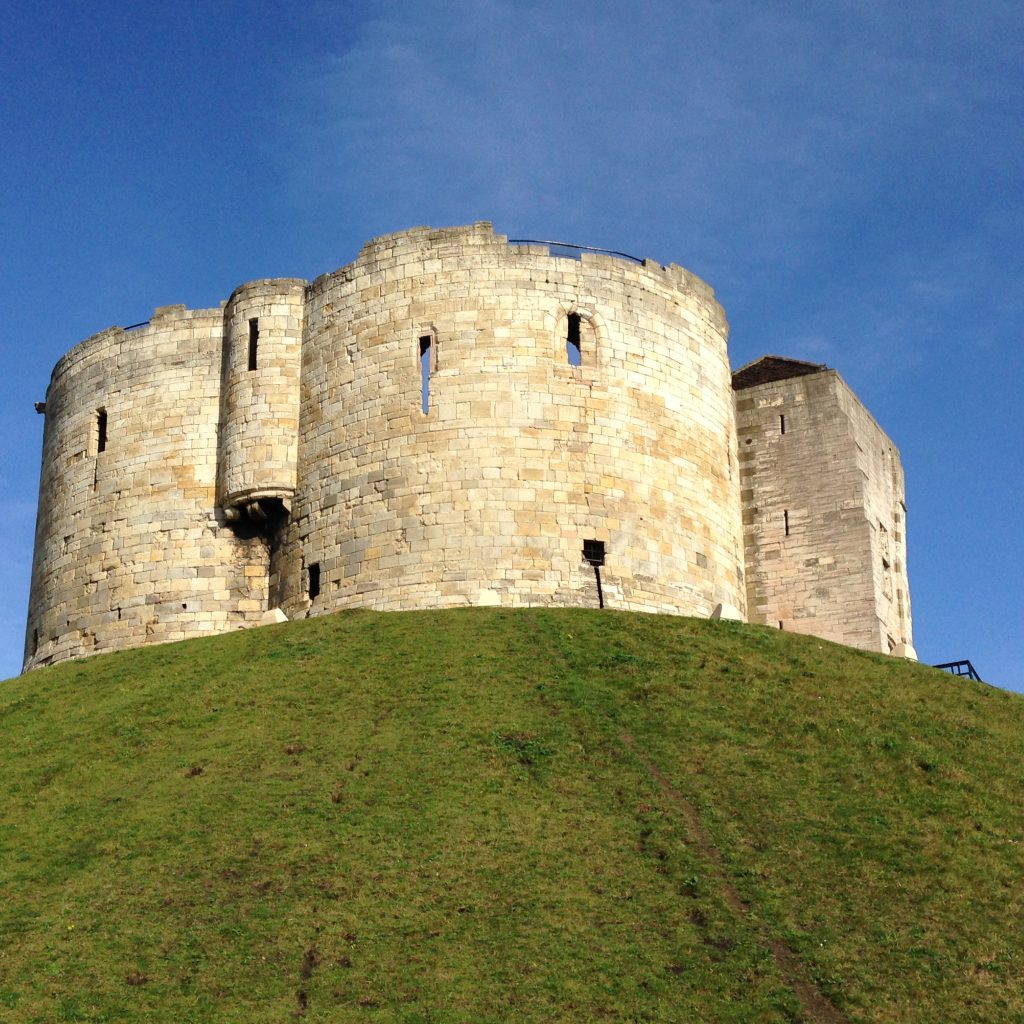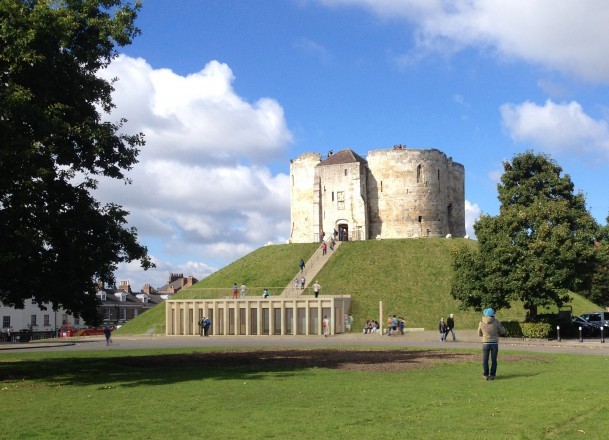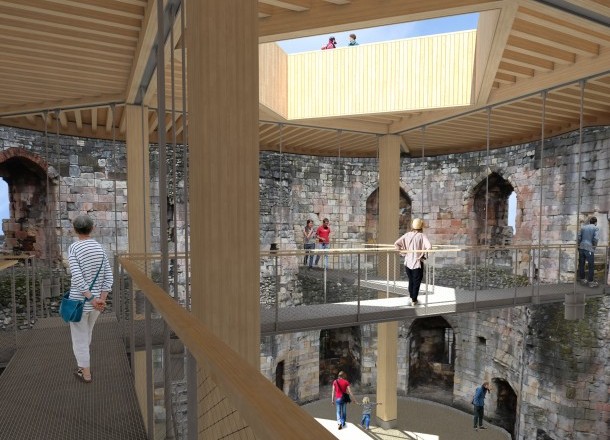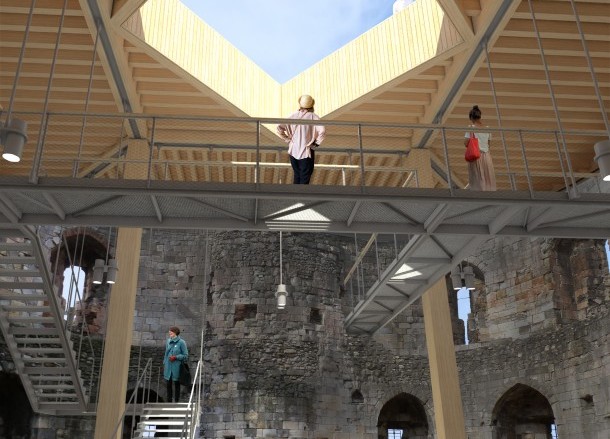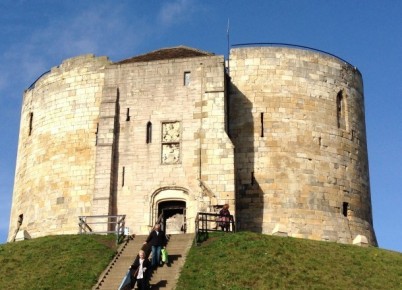January 2016
Design unveiled for Clifford’s Tower, York
English Heritage will unveil new designs for the conservation and redevelopment of Clifford’s Tower in York as part of a public consultation on 21 January 2016.
The proposed scheme is designed by Hugh Broughton Architects working with conservation specialists Martin Ashley Architects, who were appointed in January 2015 following a design competition.
Clifford’s Tower was built in the mid-13th century, but has stood as a roofless ruin since a fire in 1684. The Tower sits next to three Grade 1 listed buildings grouped around the Eye of York. One of English Heritage’s most visited buildings, the tower is an evocative survival from the medieval castle and offers superb views over the city’s roofscape from its wall-walk.
The brief required an ‘inspiring and sensitively designed new structure within the historic monument’ to create enhanced visitor facilities with improvements to access, interpretation, and facilities for visitors and staff.
In the proposed scheme a timber structure will be installed to partially cover the ruin and provide fantastic viewing and activity space at roof level. Suspended metal walkways will give access to previously unseen features at first floor level, enhance access to the roof and help celebrate the ruin. The structure of the intervention will rest on a raft foundation, which spreads load without impact on archaeology within the tower.
A new single storey visitor centre at ground level will provide orientation space, a shop, café kiosk, staff offices and facilities. The visitor centre sits on the principal axis of the tower. It nestles into the motte and will reveal part of a substantial wall, which was buried in 1935. Staff facilities, plant and storage will be buried under the motte so that only publically accessible spaces are visible, minimising impact on the setting of both the Scheduled Ancient Monument and the neighbouring listed buildings. The building is simply designed combining formed stone and bronze framed low reflectivity glazing to create a quiet but appropriate visitor entrance.
The design has been developed in consultation with multiple stakeholders both within English Heritage and Historic England and in the wider city community including the Museums Heritage Trust, York Civic Trust, City Council and the Conservation Area Advisory Panel.
Jeremy Ashbee, Head Curator of Properties at English Heritage said:
‘We are investing in one of York’s most iconic landmarks to tell the fascinating history of Clifford’s Tower and its place in the city for generations to come in a way that’s never been told before. Getting an insight from the public will help us in reaching a decision on how we make these improvements to one of York’s most famous and beautiful landmarks. We want to make this a better experience for visitors and staff and we are keen to have the input of York’s residents.’



