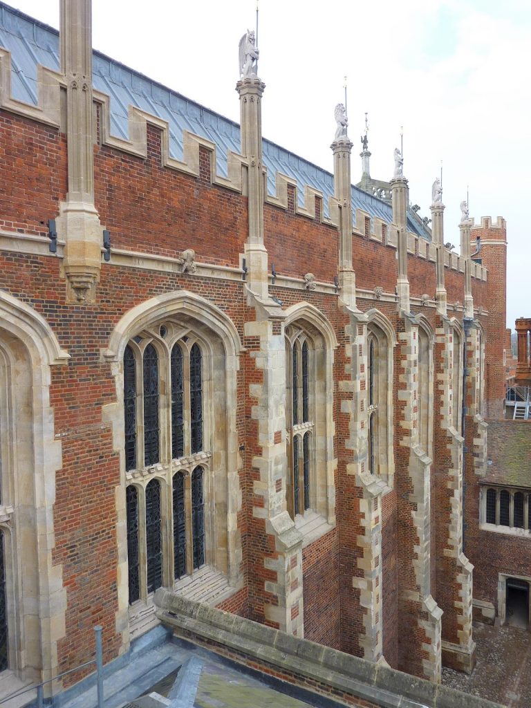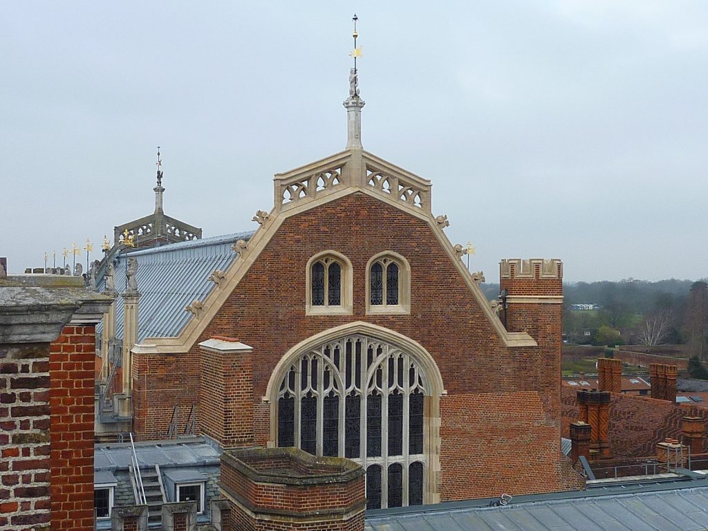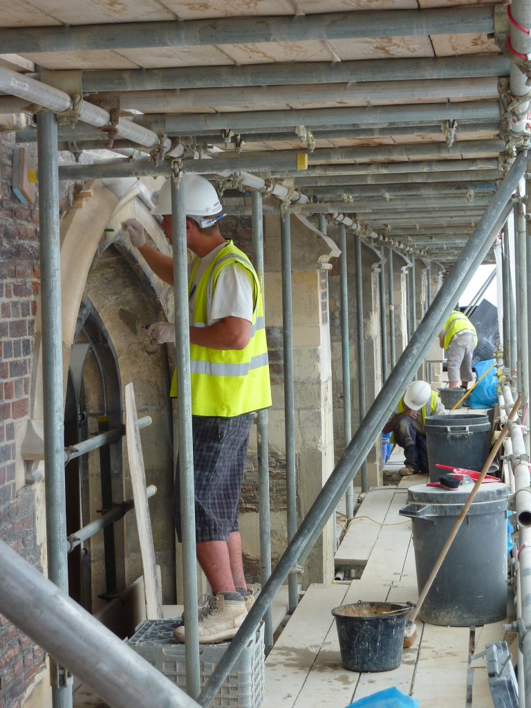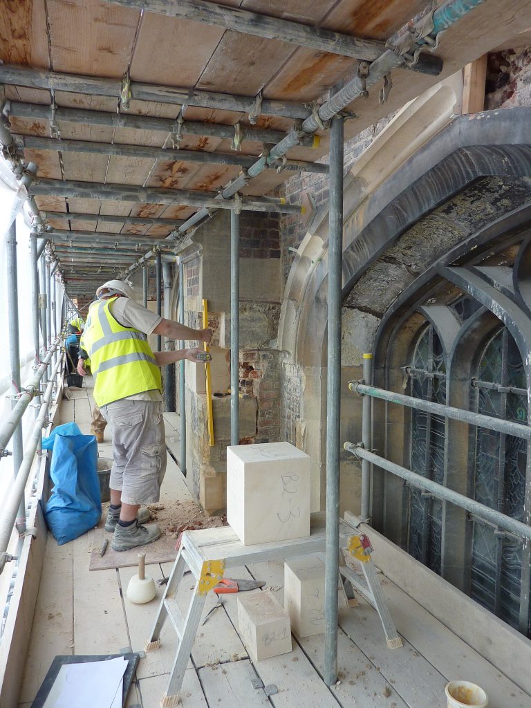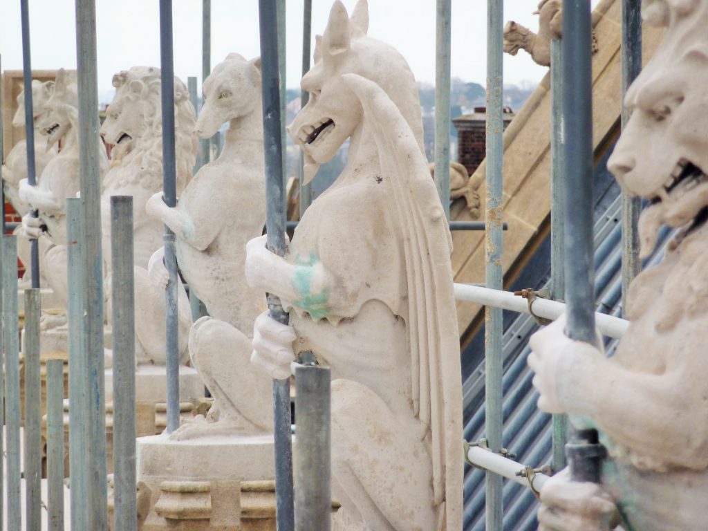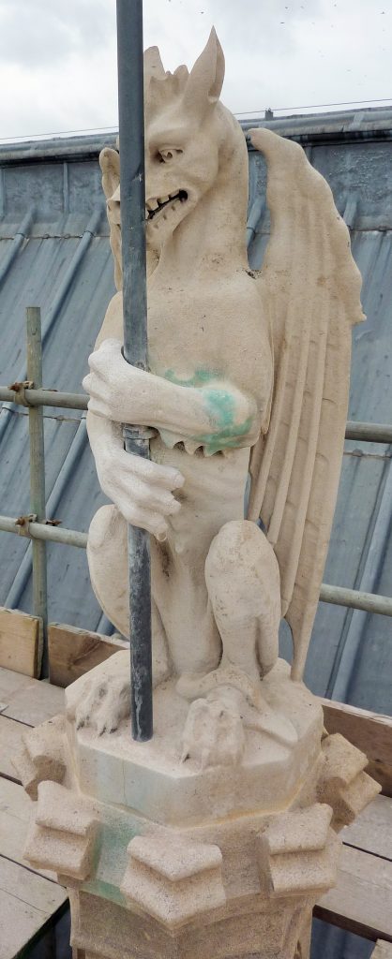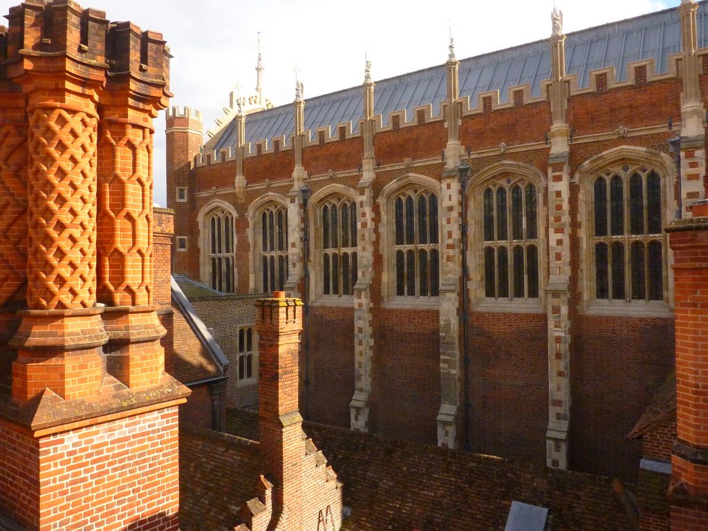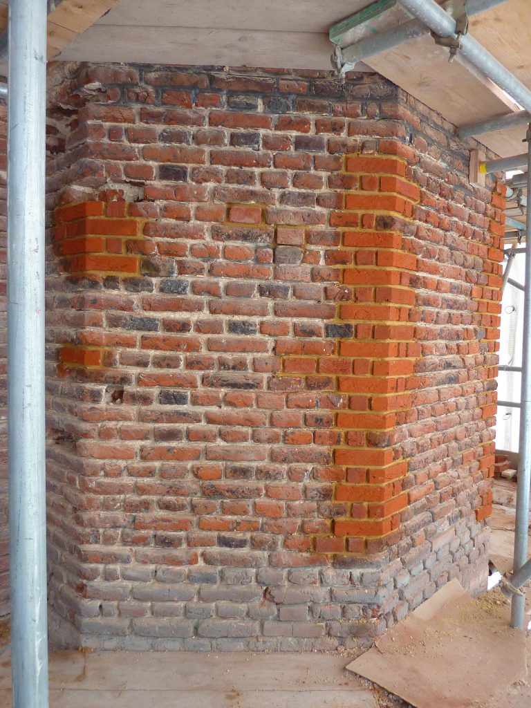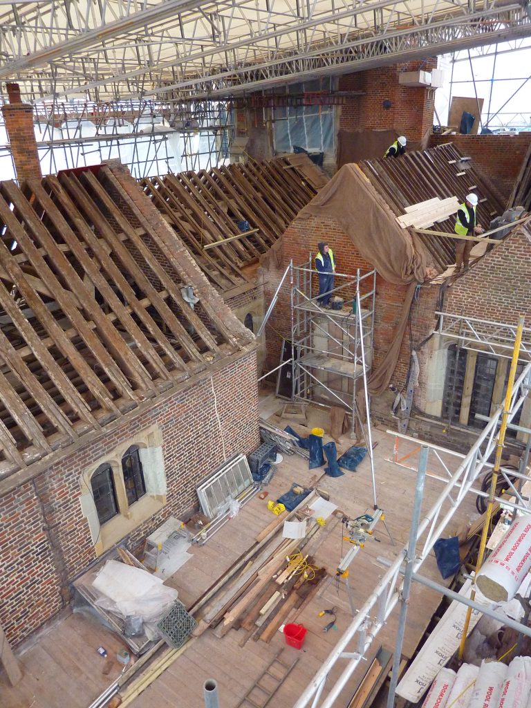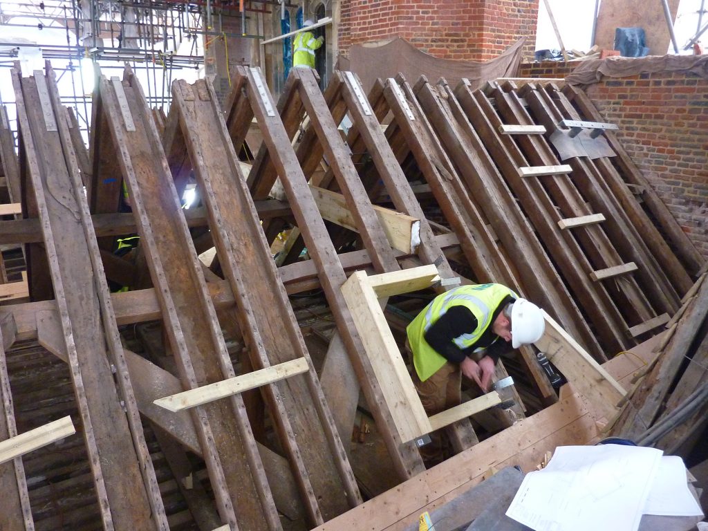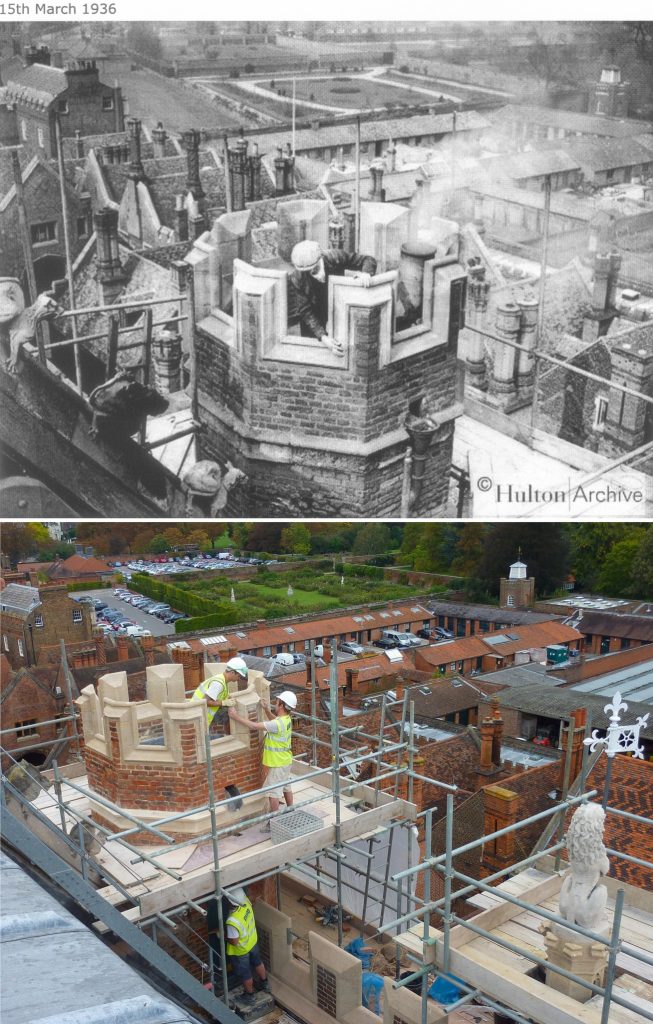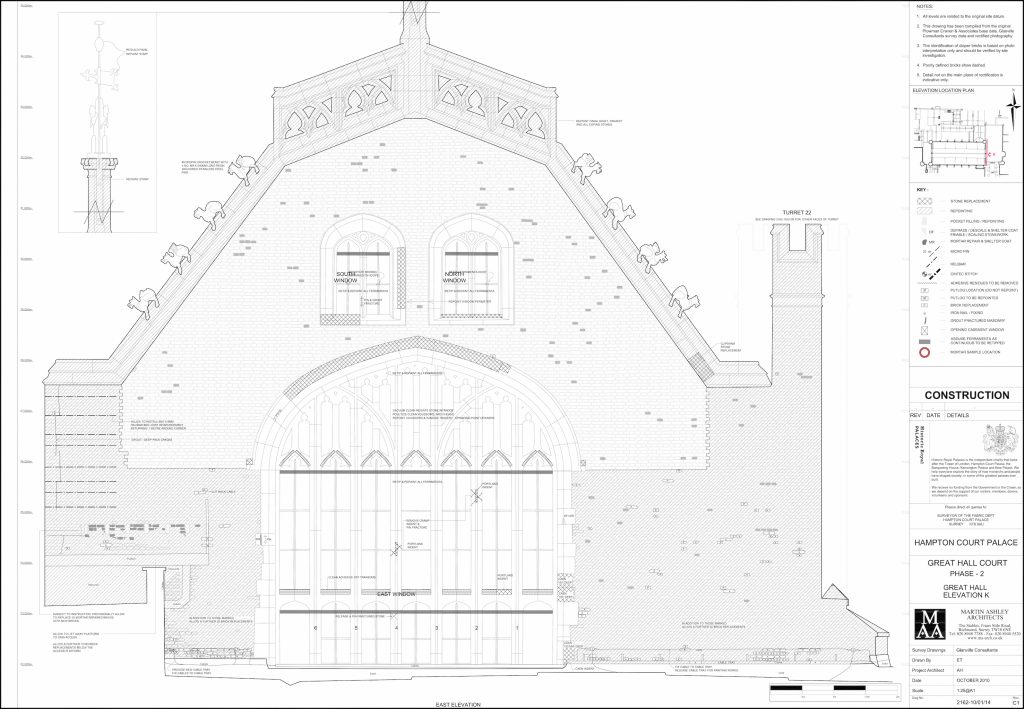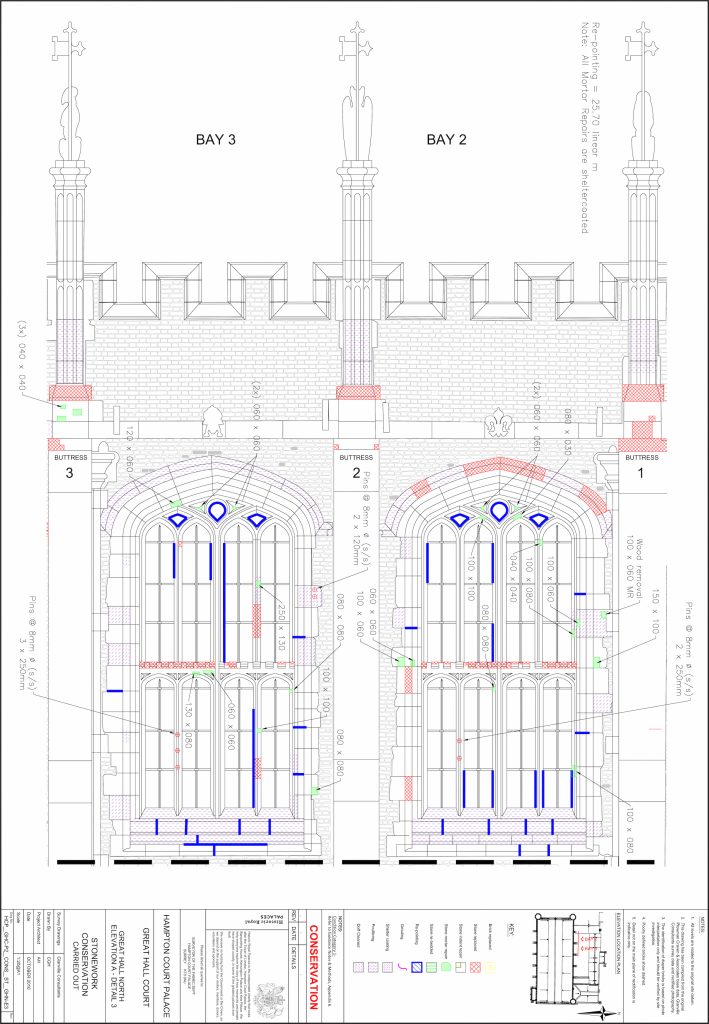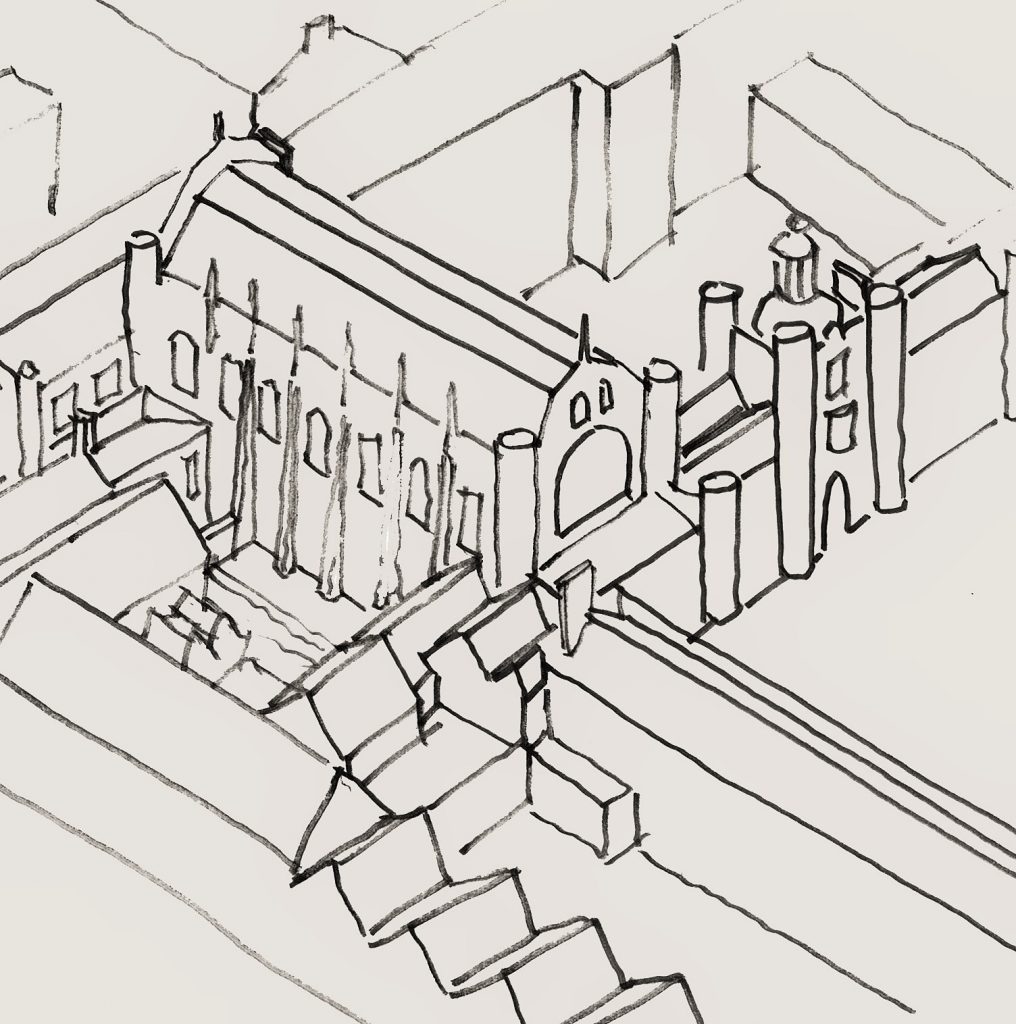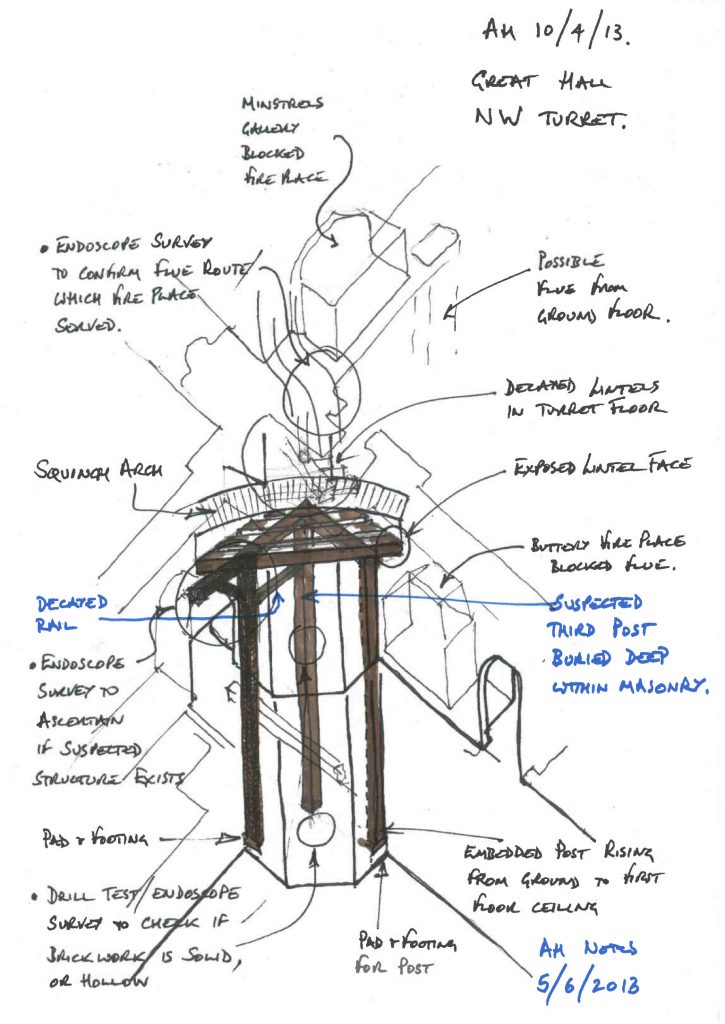Great Hall Court
Alongside the four phases of repairs within Base Court and Clock Court, Martin Ashley Architects also undertook works in the less visible and less accessible location of Great Hall Court and Scullery Court.
As the site is land locked within the heart of the palace, the works had to be split into phases as there would simply have been too much scaffolding in the way. The first phase involved targeted repairs to the lower half of the Great Hall North elevation with phase II continuing up from window sill level to roof level. The works encompassed external repairs to two of the Great Hall’s corner turrets, the Kings Beasts and works above the Great Watching Chamber. The following phase, Buttery Roofs & Scullery Court entailed reroofing above the Buttery steps sited between the Great Hall and the Great Kitchen.
Structural anomalies were evident during survey which indicated that the building had been altered. Dendro-chronology confirmed that parts of the roof structure dated from Cardinal Wolsey whilst other parts dated to Henry VIII’s reign. Below ground discoveries were also made and revealed pre-Wolsey features attributed to Giles Daubeney, Henry VII’s ‘Master of the Mint’.
Historic water ingress had caused significant structural decay to the roof structure and lintels above the Buttery steps. The North doorway into the Great Hall, contains Henry VIII’s elaborately carved armorial beasts within Reigate stone spandrels. The West spandrel, within the 1.2m thick brick wall, had split and all of the six Oak lintels were found to be so decayed that they crumbled to the touch.
The apparent problems were resolved, however this led to further examination of the Great Hall’s North West Turret which appears to have resisted several attempts to stabilise it. Works are now underway to re support the turret which evidence suggests was added to the Great Hall during Henry VIII’s reign.



