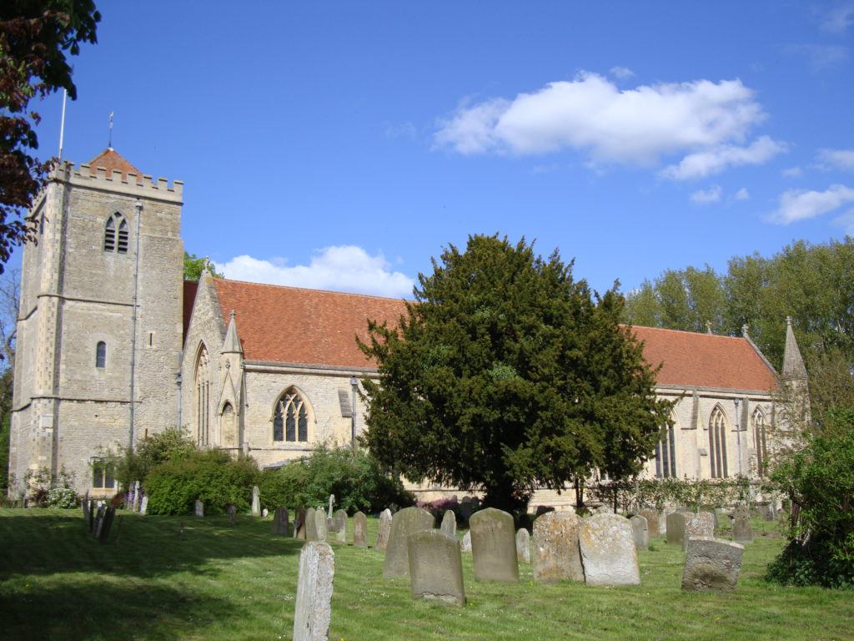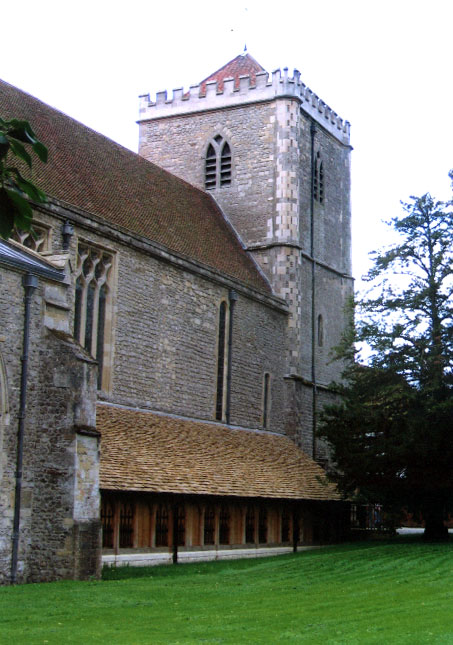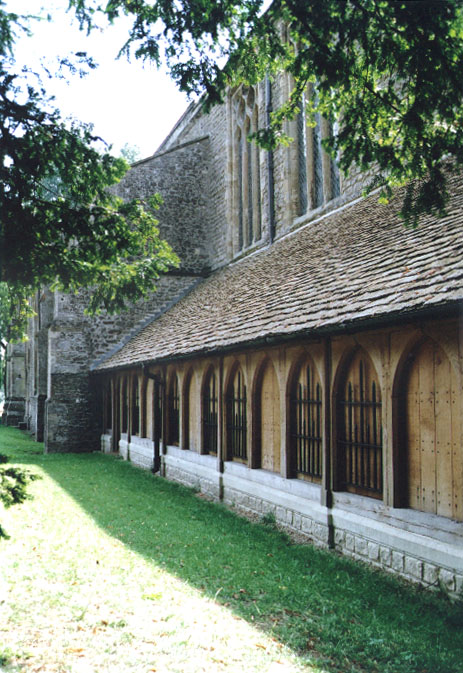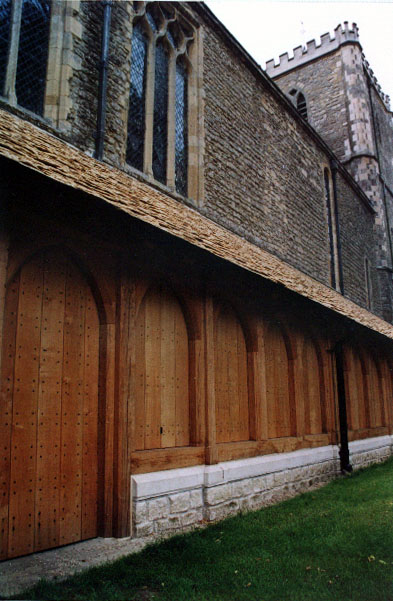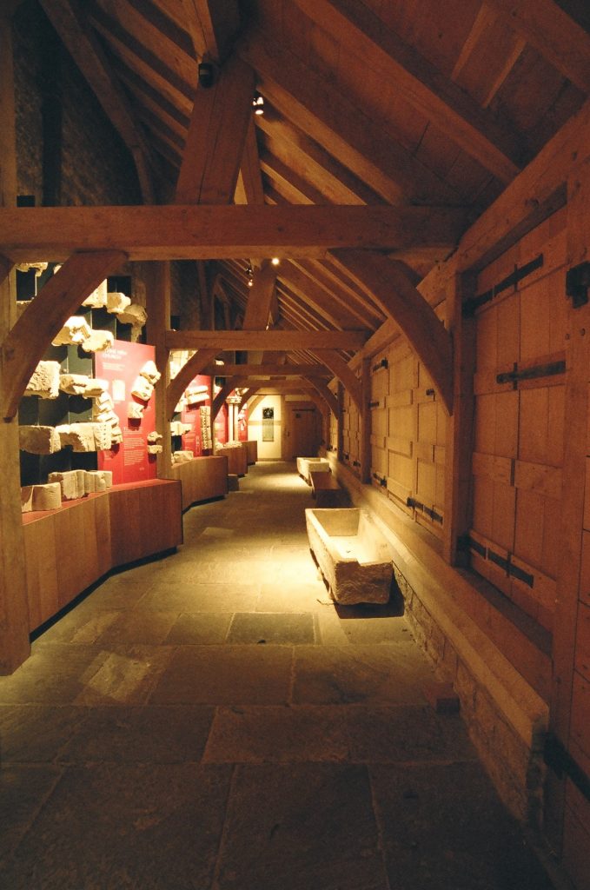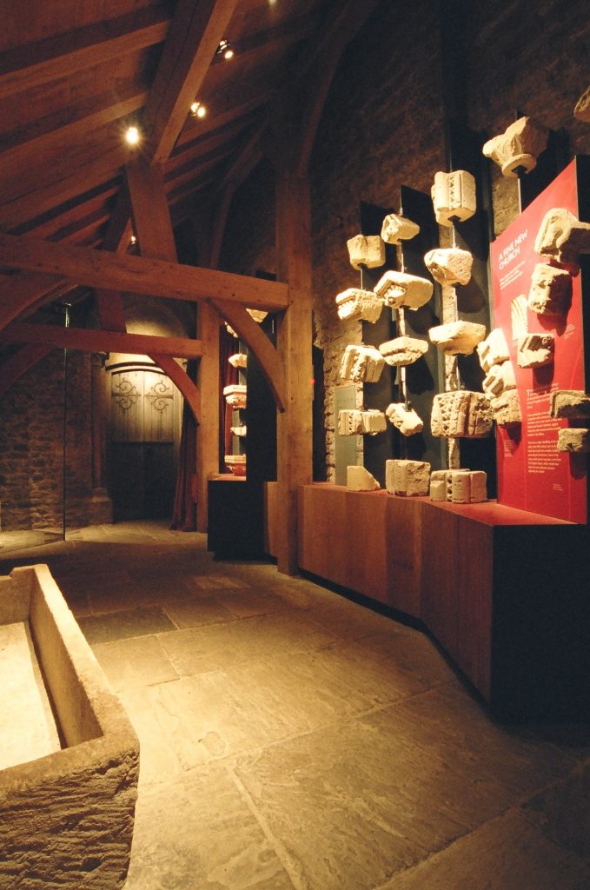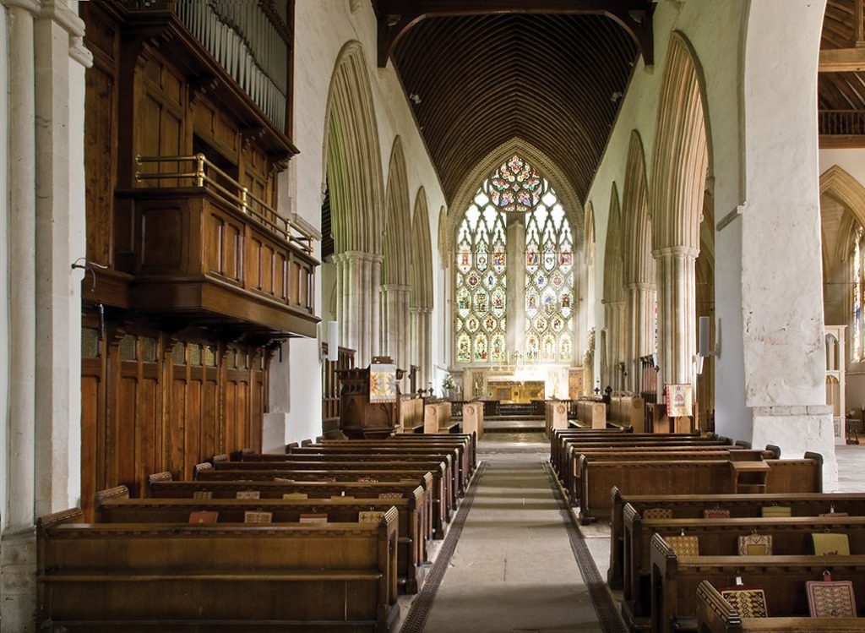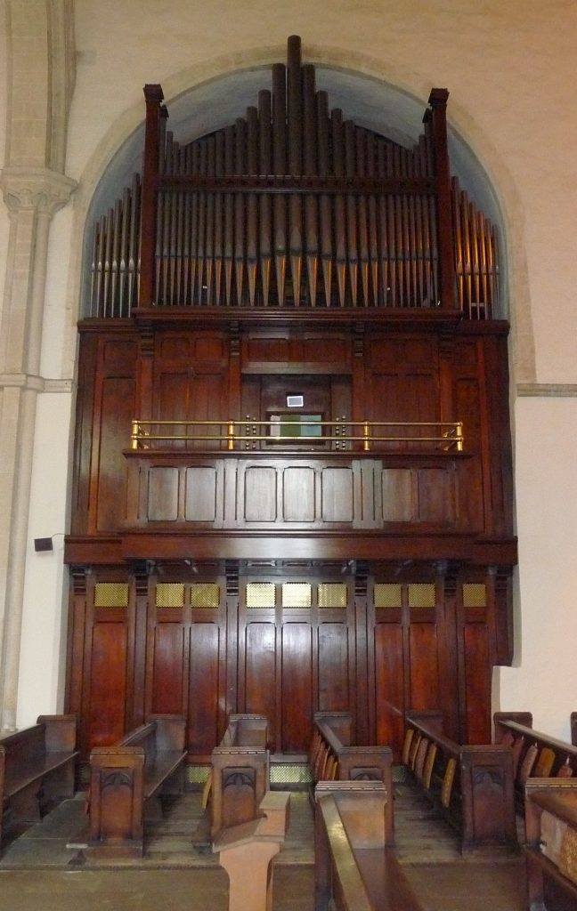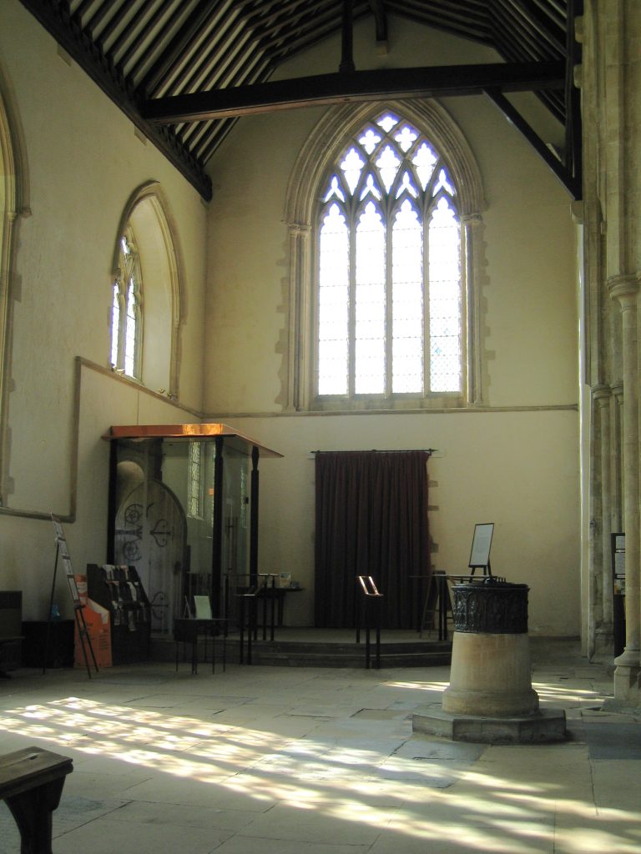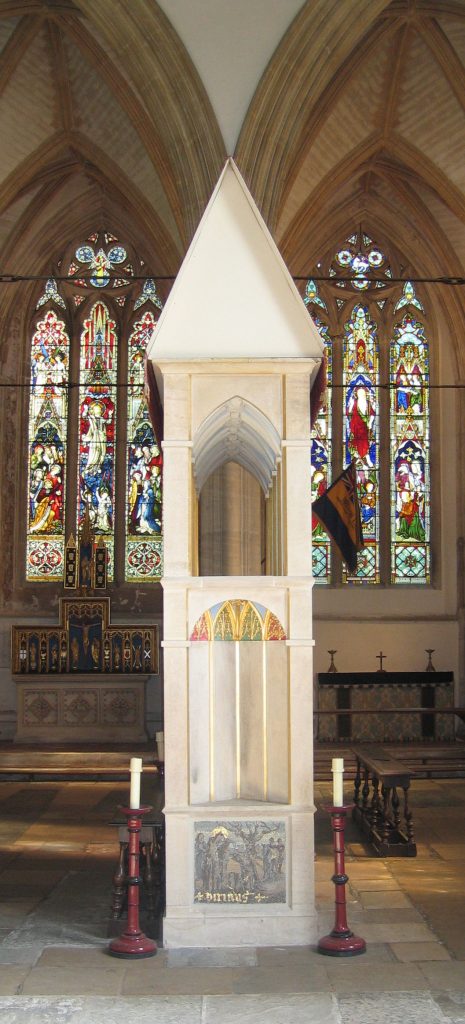Dorchester Abbey, Oxfordshire
Martin Ashley Architects acted for the Parochial Church Council to decoratively re-present the interior of this very fine former Augustinian Abbey church. Removing failing and visually unpleasant cement-based paint and limewashing the walls to beautiful effect; conserving wall paintings further revealed during the course of the decorations; re-roof the entire building in stone slates and hand-made tiles; design and install a modern glass draught-lobby to the south entrance doors; design and install new heating for what was formerly the ‘coldest church in England’, to provide underfloor heating with a new flagstone floor which is popular with visiting school groups, and pew heating; construct a new organ-gallery and organ front; design and construct the new Dorchester Abbey Museum building, was designed to stand on the footprint of a former abutting cloister-walk and constructed by the finest oak-framing contractor in Britain; and provide new facilities in the Tower. Given the historical importance of this very early ecclesiastical site there was a high archaeological component throughout the works.



