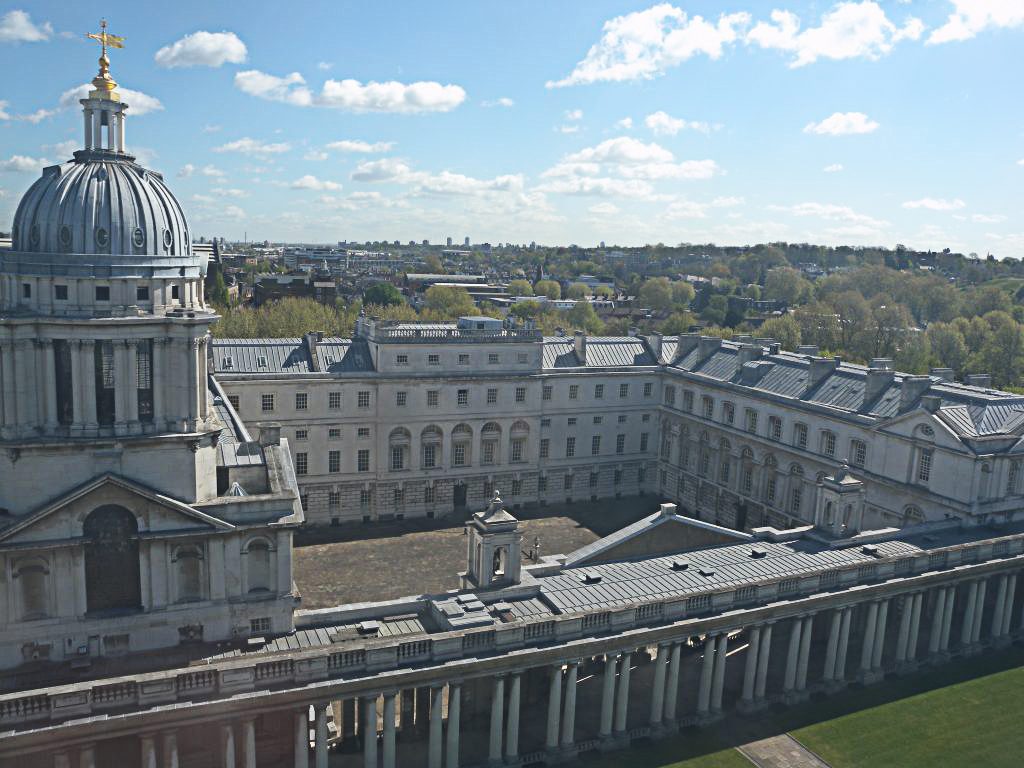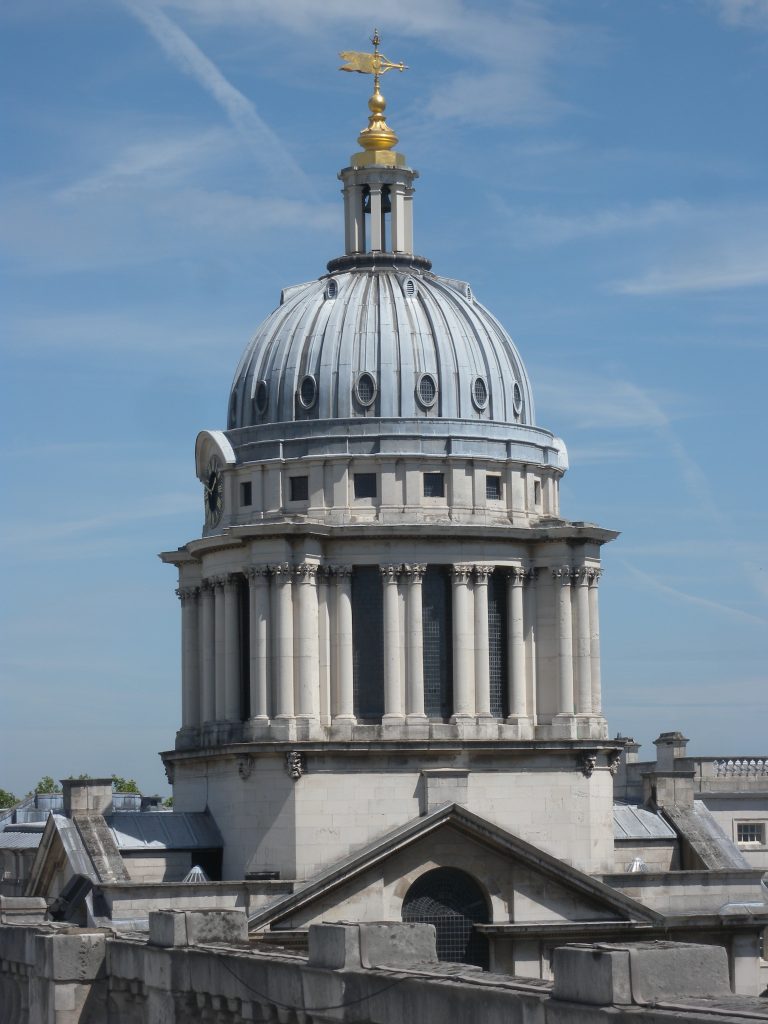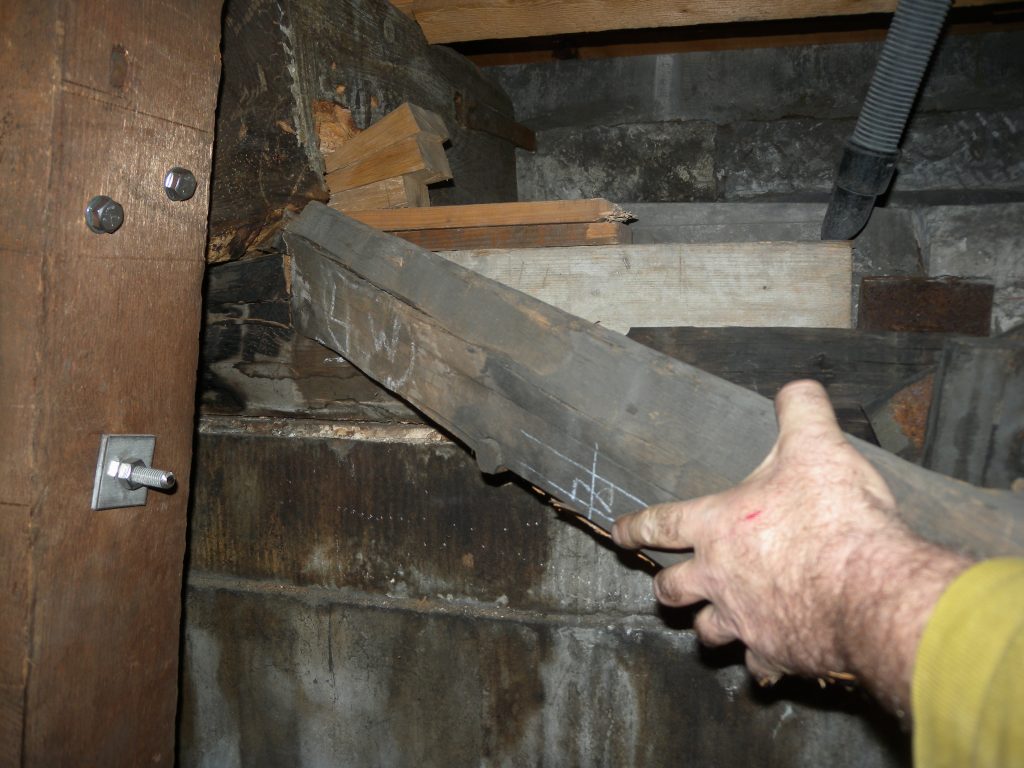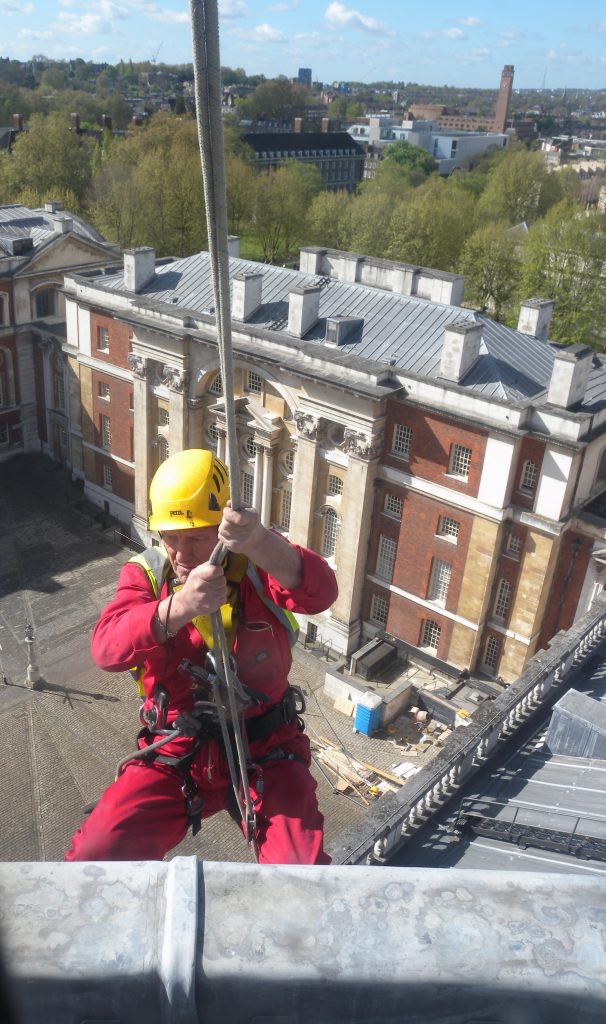Chapel roof structural repairs
The interior of the Chapel of St Peter and St Paul is the neo-classical masterpiece by James ‘Athenian’ Stuart and his assistant William Newton following the gutting by fire in 1797 of Thomas Ripley’s original interior. It is one of the finest 18th century interiors in the UK. Pattern-cracking seen in John Papworth’s beautiful coffered ceiling and inspected from a cherry-picker was realised to correspond to sinking of the south wall-plate and roof-truss bearings of the Clerk of Works John Mylne’s roof reconstructed after the fire. This was borne-out by an alarming sinking of the ridge of the roof viewed from across Queen Mary Courtyard from standing on the roof of Queen Mary south range. Investigation showed that the damage was caused by water ingress over a long period from the lead valley gutter and storm-driven rain entering roof void ventilators from time to time. The damage was alarming, with both wall plates and truss bearings having almost no structural substance left in the timber. The structural engineer designed a repair system, and prior to commencing the work additional and larger hatches were cut down through the roof void floor decking and timber steps installed to provide safe working access to the confined ceiling working zone. The back of the lathe and plaster ceiling was protected with a plywood deck fixed to ceiling joists to give safe working access and festoon lighting was installed. In accordance with the engineer’s proposals decayed truss ends were reinforced with steel channels bolted together on each side of the bottom truss cord and borne onto sound masonry behind the decayed wall plates. The old timber ceiling hangers were strengthened with threaded studs and additionally fixed to the bottom truss cord with coach screws. The 2m long steel channels were carried by hand up into the roof space up the Chapel spiral turret stairs so as to avoid having to form an opening in the Chapel lead roofing. When the steel repairs were in place the rotted wall plates were removed and replaced with new oak wall plates. An exceedingly delicate and awkward repair successfully achieved by the term contractor.









