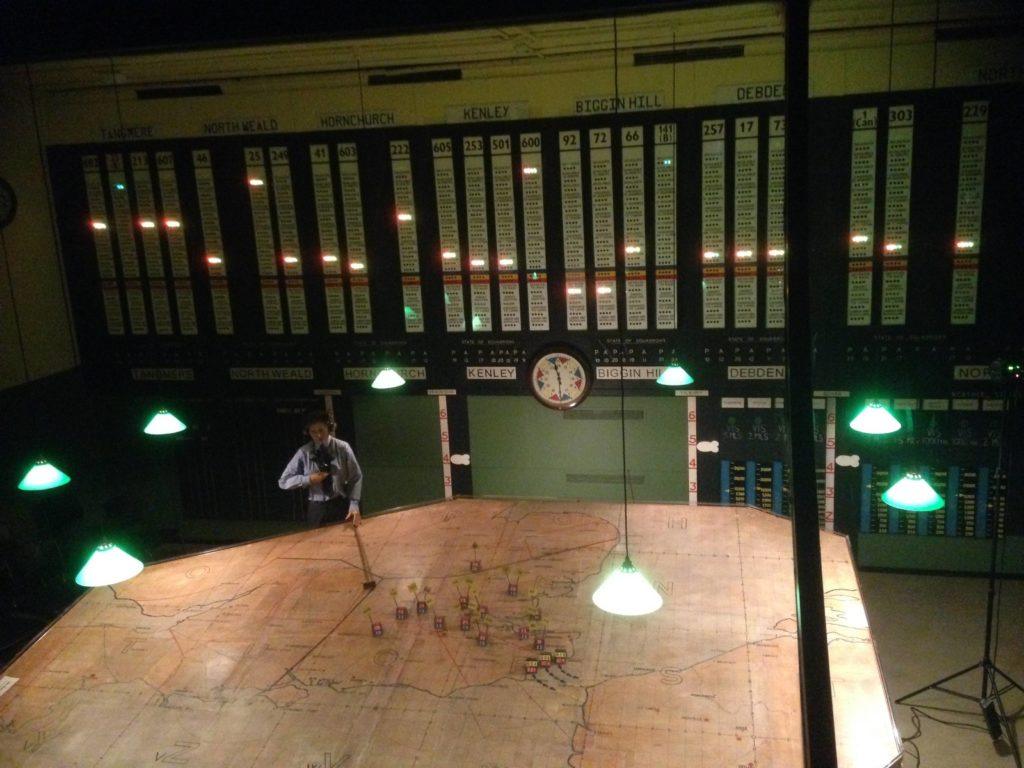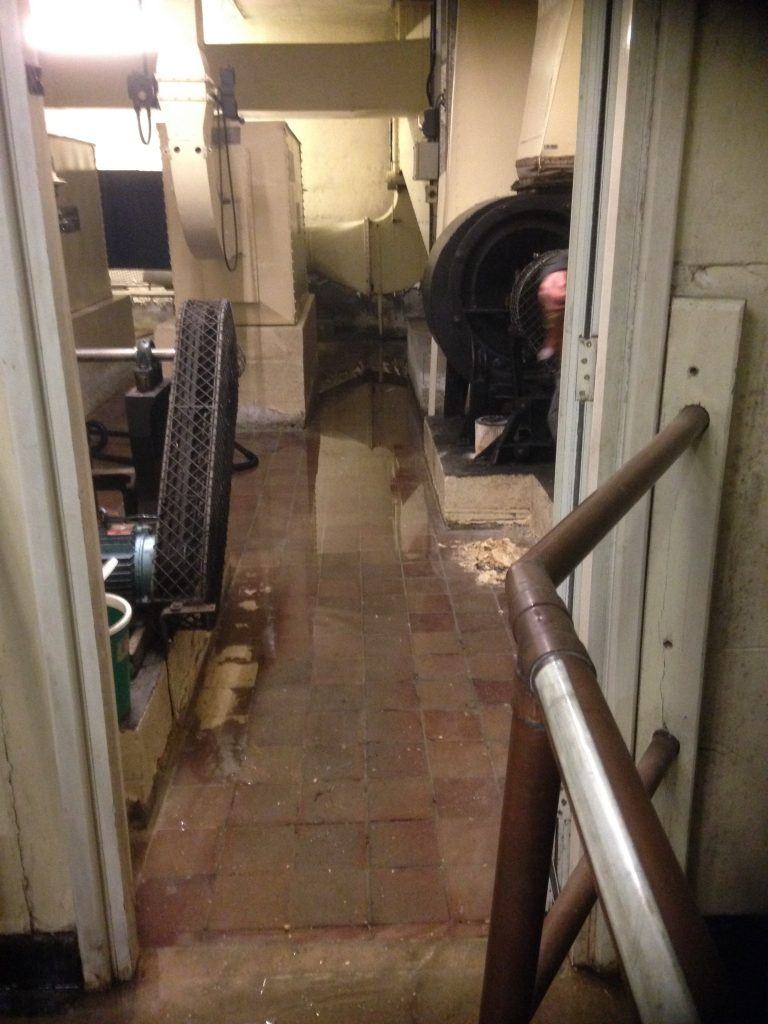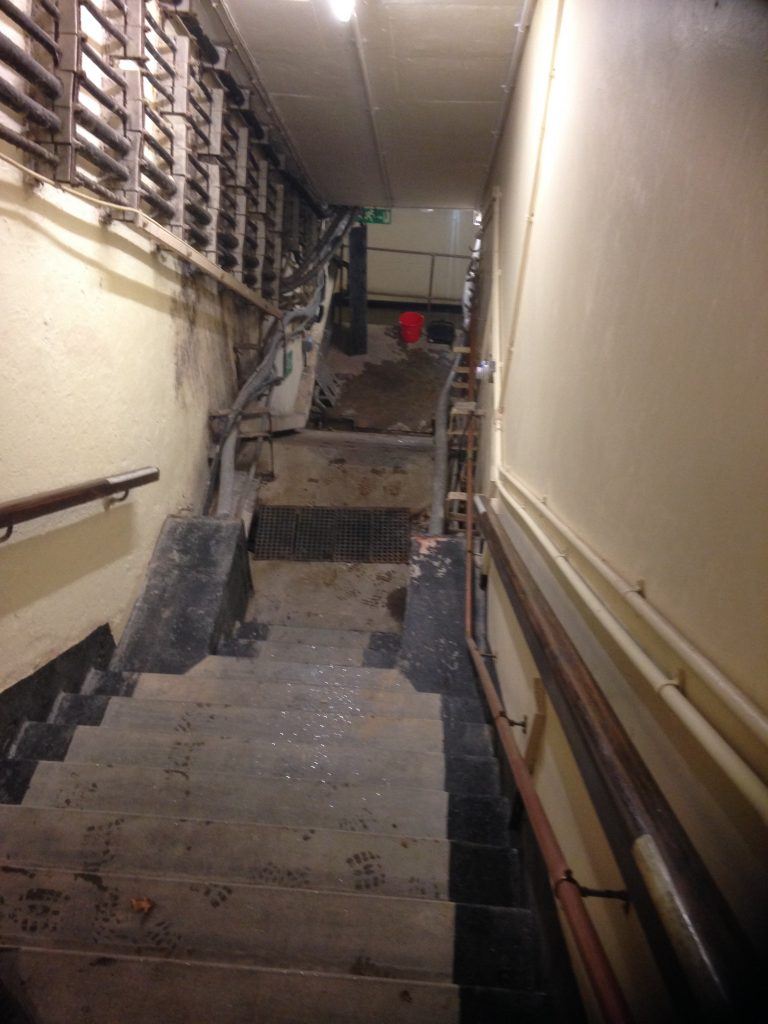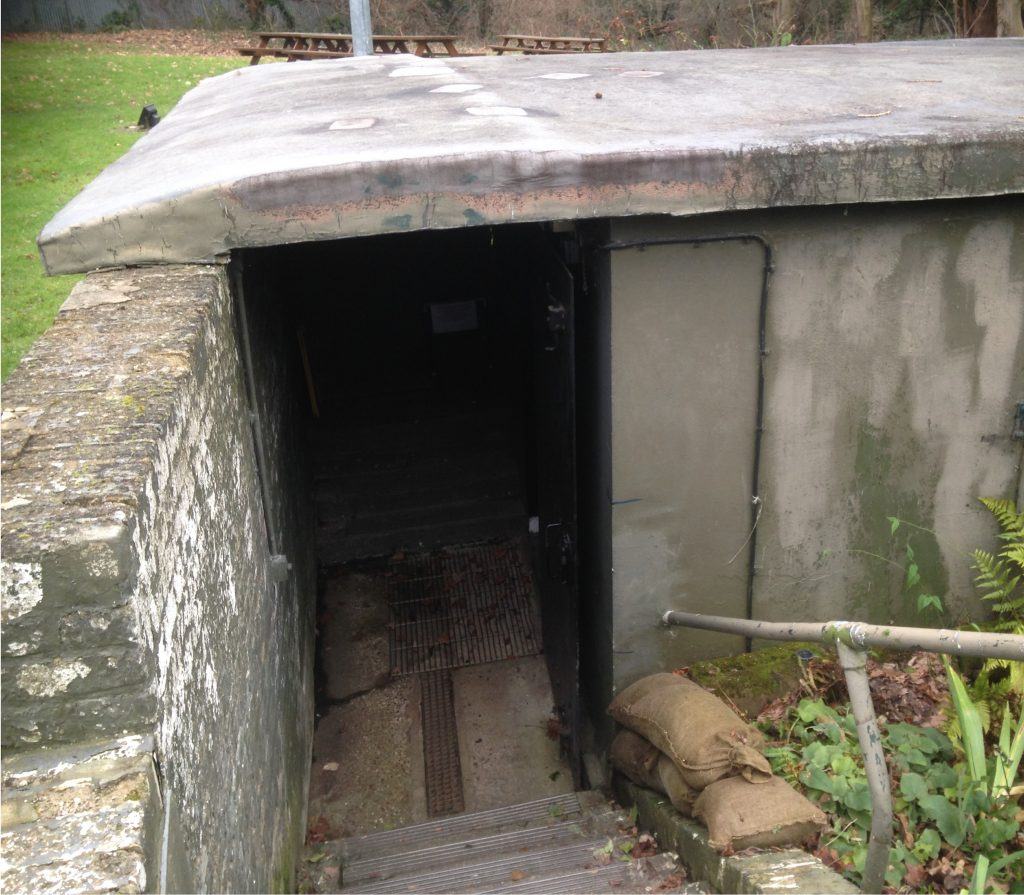October 2018
Remedial works to start on the Battle of Britain Bunker in Uxbridge
The building is Grade 1 Listed due to its vital role during the Battle of Britain for which it was planned and constructed in advance of WWII as the No.11 Group Operations Room where information was received and displayed in the Plotting Room and disseminated to active squadrons. This allowed real time decisions to be made on how to deal with the immediate threat from enemy aircraft and where to send the defending aircraft to intercept them
The underground Group Operations Room was commenced in 1938 and completed in August 1939 just weeks before the outbreak of war. It is of reinforced concrete construction and is accessed by a flight of stairs in a shuttered concrete shaft, with fixed power and communication cables lining the walls. Two plant rooms contain original electrical ventilation and air filtration equipment, waste water is removed by an air compression system and a message centre contains telecommunication equipment. A perimeter corridor surrounds the central Plotting Room which is over looked by a viewing control room at upper level. The plotting room contains the map table and wall mounted slat board which showed the state of readiness of fighter squadrons and the position and strength of enemy aircraft.
The complex is part of the site visitor experience and parties of up to 50 people may visit. The Bunker is open to the public, hired out for private functions and also used for filming, relating to the Battle of Britain.
The building has suffered from incidents of flooding, caused by ground level storm water descending the stairs and from water entering the plant rooms through the ventilation shafts and possibly through joints in the concrete structure. Areas of mould growth have occurred in the plant rooms and other locations where temporary local dehumidifiers have been placed deployed.
Martin Ashley Architects were commissioned to propose remedial works to the recurrent damp problems, provide advice on the treatment and eradication of mould growth, upgrade services and overhaul existing ventilation equipment where possible. Detailed analysis will commence with a measured survey, examination of historic plans, Asbestos, Ecology and CCTV surveys, environmental monitoring, structural assessment, review of surface water management in the context of a holistic and authentic presentation of the site.









